Významné objekty
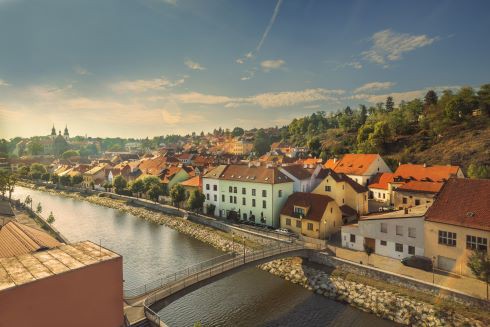
1. Židovská čtvrť
Jewish Quarter / Judenviertel
Židovská čtvrť – unikátní urbanistický soubor 108 židovských domů patří mezi nejkompletnější v Evropě. Typické jsou úzké uličky mezi domy, veřejné průchody, rozpěrné oblouky, schodiště, terasy, verandy a balkony. Židovská čtvrť se pro svou jedinečnou architektonickou a urbanistickou hodnotu dostala v roce 2003 na prestižní Seznam světového kulturního a přírodního dědictví UNESCO.
Jewish Quarter – The unique urbanist collection of 108 Jewish houses is one of the most complete in Europe. The small, narrow streets between the houses, public passages, extended arches, staircases, terraces, verandas and balconies are typical. in 2003, the Jewish Quarter was inscribed in the prestigious UNESCO List of World Cultural and Natural Heritage for its unique architectonic and urbanist value.
Judenviertel – einzigartiger urbaner Komplex von 108 Judenhäusern zählt zu den vollständigsten in Europa. Typisch sind vor allem die schmalen Gassen zwischen den Häusern, öffentliche Durchgänge, Spreizbogen, Treppen, Terrassen, Vorbauten und Balkone. Das Judenviertel wurde im Jahre 2003 aufgrund seines einzigartigen architektonischen und urbanen Wertes auf die prestigeträchtige UNESCO-Kultur- und Naturerbe-Liste gesetzt.
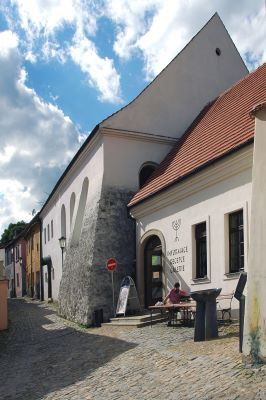
2. Zadní (Nová) synagoga
Rear (New) Synagogue / Hintere (Neue) Synagoge
Zadní (Nová) synagoga – židovská modlitebna s původní interiérovou výzdobou byla dostavěna v roce 1669. Později byla využívána jako sklad ovoce a zeleniny. Po rekonstrukci v 90. letech 20. století byla zpřístupněna veřejnosti. Na ženské galerii se nyní nachází model židovského města z roku 1850 a expozice židovské kultury s názvem Makom chajim, v překladu Místo života. Slouží také jako výstavní a koncertní síň. V objektu se nachází turistické informační centrum.
Rear (New) Synagogue – a Jewish prayer room with its original interior decoration was completed in 1669. It was later used as a warehouse for fruit and vegetables. After a reconstruction in the 1990s, it was made accessible to the public. In the women's gallery, there is now a model of the Jewish Quarter from 1850 and an exposition of Jewish culture entitled Makom chayyim, in translation Place of Life. It also serves as an exhibition and concert hall. There is a tourist information centre in the building.
Hintere (Neue) Synagoge – das jüdische Bethaus mit ursprünglicher Innenraumdekoration wurde im Jahre 1669 fertig gebaut. Später wurde sie als Obst- und Gemüselager genutzt. Nach der Rekonstruktion in den 90. Jahren des 20. Jahrhunderts wurde sie für die Öffentlichkeit zugänglich gemacht. Auf der Frauengalerie befindet sich gegenwärtig das Modell der jüdischen Stadt von 1850 und die Ausstellung der jüdischen Kultur „Makom chajim", d.h. Lebensort. Der Raum dient auch als Ausstellungs- und Konzertsaal. Im Objekt befindet sich auch das Informationszentrum für die Touristen.
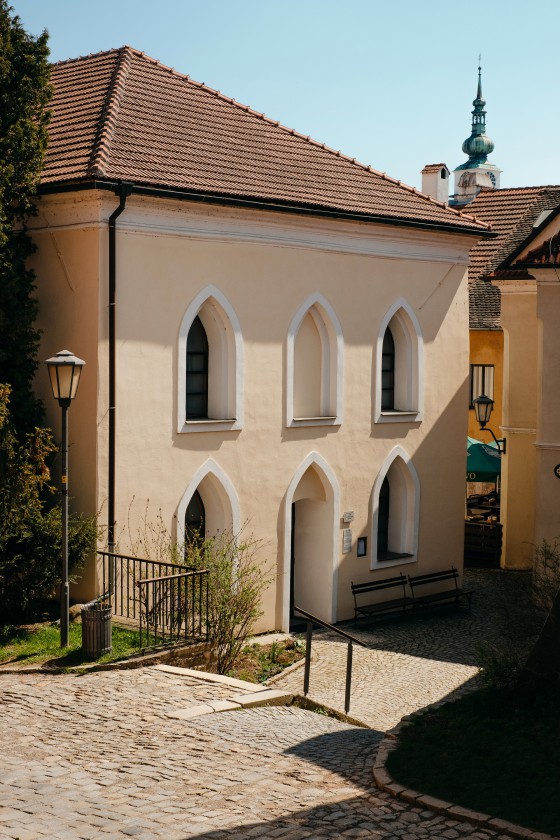
3. Přední (Stará) synagoga
Front (Old) Synagogue / Vordere (Alte) Synagoge

Přední (Stará) synagoga – nejstarší židovská modlitebna byla vystavěna v letech 1639-1642. Největší stavební zásahy proběhly v roce 1857, kdy byla v důsledku požáru z předchozího roku dokončena „pseudogotická" přestavba celého objektu. Od roku 1954 slouží jako modlitebna Církve Československé husitské. Synagoga je po dohodě přístupná veřejnosti.
Front (Old) Synagogue – The oldest Jewish prayer room was built in 1639–1642. The largest construction interventions took place in 1857, when a "pseudo-Gothic" reconstruction of the entire building was completed as a consequence of a fire the previous year. Since 1954, it has served as a prayer room of the Czechoslovak Hussite Church. After an agreement, the synagogue is open to the public.
Vordere (Alte) Synagoge – das älteste jüdische Bethaus wurde in den Jahren 1639–1642 gebaut. Die größten Baueingriffe wurden im Jahre 1857 realisiert, wo in Folge des Brandes im Vorjahr der „pseudogotische" Umbau des ganzen Objektes vollendet worden ist. Seit 1954 dient es als das Bethaus der Tschechoslowakischen hussitischen Kirche. Die Synagoge ist nach Absprache der Öffentlichkeit zugänglich.
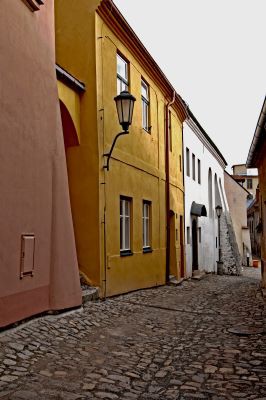
4. Dům Seligmanna Bauera
House of Seligmann Bauer / Das Haus von Seligmann Bauer
Dům Seligmanna Bauera – židovské kondominium s kupeckým krámem a vstupem na ženskou galerii. Dům postavený v roce 1798 nyní představuje expozici věnovanou bydlení židovské rodiny v meziválečném období. Vybaven je autentickým dobovým nábytkem a předměty denní potřeby, připomínající způsob života a tradice zaniklé židovské komunity.
House of Seligmann Bauer – a Jewish condominium with a merchant's shop and entry to the women's gallery. The house built in 1798 now displays an exhibition devoted to the housing of a Jewish family in the interwar period. The furnishings are authentic period furniture and objects of daily need, reminiscent of the way of life and tradition of the defunct Jewish community.
Das Haus von Seligmann Bauer – das jüdische Kondominium mit dem Kaufladen und dem Eintritt auf die Frauengalerie. Das 1798 erbaute Haus stellt nun die Exposition dar, die dem Wohnwesen der jüdischen Familien in der Zwischenkriegszeit gewidmet ist. Das authentische zeitgenössische Mobiliar und die Gegenstände des Tagesbedarf erinnern an die Lebensweise und die Traditionen der erloschenen jüdischen Gemeinde.
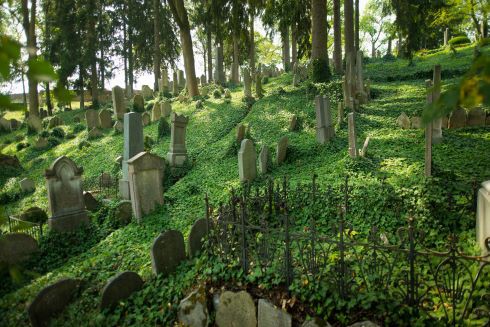
5. Židovský hřbitov
Jewish Cemetery / Jüdischer Friedhof
Židovský hřbitov – jeden z nejzachovalejších židovských hřbitovů v České republice o rozloze 11 722 m2. Je zde pohřbeno přibližně 11 tis. lidí a dochovalo se 3 tis. náhrobků. Na počátku 20. století (1903) byla na hřbitově postavena hodnotná, dosud dobře zachovalá obřadní místnost. V roce 2003 byl zapsán na Seznam světového kulturního a přírodního dědictví UNESCO.
Jewish Cemetery – one of the best-preserved cemeteries in the Czech Republic with an area of 11,722 m2. Approximately 11,000 people are buried here and 3,000 tombstones have been preserved. At the beginning of the 20th century (1903), a valuable, well-preserved ceremonial room was built at the cemetery. In 2003, it was inscribed on the UNESCO List of World Cultural and Natural Heritage.
Jüdischer Friedhof – einer der am besten erhaltenen jüdischen Friedhöfe in der Tschechischen Republik mit der Ausdehnung von 11 722 m2. Es liegen hier etwa 11 tausend Leute begraben, es sind 3 tausend Grabsteine erhalten. Zu Anfang des 20. Jahrhunderts (1903) wurde auf dem Friedhof eine wertvolle, bis heute gut erhaltene Trauerzeremonienhalle errichtet. Im Jahre 2003 wurde der Friedhof auf die UNESCO-Kultur- und Naturerbe-Liste gesetzt.
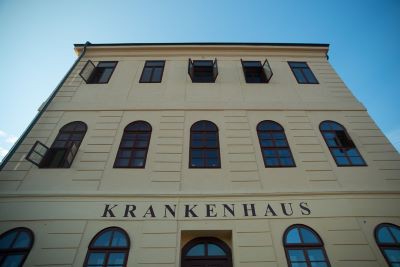
6. Krankenhaus
Krankenhaus / Krankenhaus
Krankenhaus – původní židovská nemocnice a chudobinec. Původní špitál mohl v ghettu být snad již od pozdního středověku a jeho úkolem bylo postarat se o nemocné a nemajetné Židy. V pramenech je špitál poprvé doložen roku 1661.
Krankenhaus – an original Jewish hospital and poorhouse. The original hospital fields could have been in the ghetto already from the Late Middle Ages and its task was to care for the ill and poor Jews. The spittal fields is first proved in the sources in 1661.
Krankenhaus – das ursprüngliche jüdische Kranken- und Armenhaus. Das ursprüngliche Spital, wo für die kranken und mittellosen Juden gesorgt wurde, dürfte im Ghetto bereits seit dem Spätmittelalter tätig sein. In den Quellen ist das Spital zunächst im Jahre 1661 belegt.
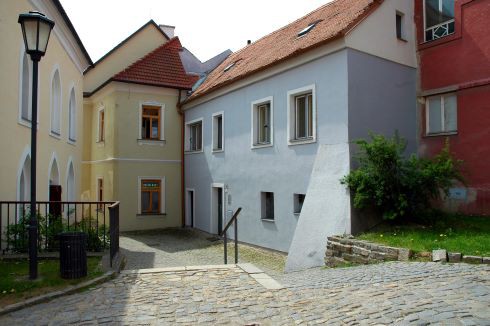
7. Rabínský dům
Rabbi´s House / Rabbinerhaus
Rabínský dům – byt rabína z poloviny 17. století patří k nejstarším v židovské zástavbě, s mohutným opěrným pilířem na průčelí a klenbami v interiéru. Nejstarším doloženým rabínem v Třebíči je Aron Nepole (1596).
Rabbi's House – the flat of the rabbi from the middle of the 17th century is one of the earliest in the Jewish built-up area, with massive support pillars on the façade and vaults in the interior. The earliest documented rabbi in Třebíč is Aron Nepole (1596).
Rabbinerhaus – das Quartier des Rabbiners mit dem Stützpfeiler auf der Stirnseite und den Gewölben im Innenraum aus der Mitte des 17. Jahrhunderts zählt zum ältesten jüdischen Einbau. Der älteste belegte Rabbiner in Trebitsch war Aron Nepole (1596).
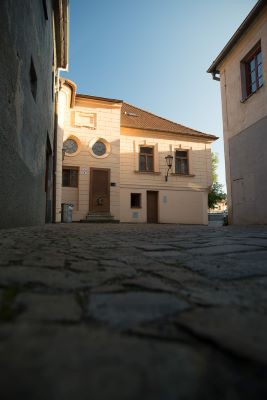
8. Židovský obecní dům
Jewish Municipal House / Jüdisches Gemeindehaus
Židovský obecní dům (Leopolda Pokorného 14/8) – radnice z 60. let 17. století. Dnešní podobu radnice získala až po výrazných stavebních úpravách z roku 1899. Radnice představovala nejdražší dům v židovském ghettu.
Jewish Municipal House (Leopolda Pokorného 14/8) – municipal house from the 1660s. The municipal house acquired today's appearance only after the significant construction modifications from 1899. The town hall was the most expensive house in the Jewish ghetto.
Jüdisches Gemeindehaus (Leopold Pokorný Str. 14/8) – das Rathaus aus den 60. Jahren des 17. Jahrhunderts. Die gegenwärtige Gestalt gewann das Rathaus erst nach dem Vollzug von wesentlichen Umbauten von 1899. Das Rathaus stellte das teuerste Haus im jüdischen Ghetto dar.

9. Subakova koželužna
Subak´s Tannery / Subaks Gerberei
Subakova koželužna (ul. Subakova 34) – Koželužské dílny rodiny Subakových byly nejvýznamnější ze všech továren na činění kůží a to v rámci habsburské monarchie. Koncem 19. století zde začal pracovat i parní stroj. Roku 1878 se firma zúčastnila Světové výstavy v Paříži.
Subak's Tannery (ul. Subakova 34) – The tannery workshop of the family of the Subaks was the most important of all the factories for the working of leather even within the Habsburg monarchy. At the end of the 19th century, also a steam machine started to work here. In 1878, the company participated in the World Exposition in Paris.
Subaks Gerberei (Subak Str. 34) – die Lederwerkstätten der Familie Subak waren die bedeutendsten Fabriken für die Ledergerberei in der Habsburgischen Monarchie. Seit dem Ende des 19. Jahrhunderts war hier im Betrieb auch die Dampfmaschine. Im Jahre 1878 nahm das Unternehmen an der Weltausstellung in Paris teil.

10. Leopolda Pokorného 16, 17, 18, 19
Leopolda Pokorného / Leopold Pokorný
Leopolda Pokorného 16, 17, 18, 19 – židovské kondominium s autentickými prvky v interiéru a průchodem, což je jeden z nejzajímavějších prvků větších moravských ghett.
Leopolda Pokorného 16, 17, 18, 19 – a Jewish condominium with authentic elements in the interior and passage, which is one of the most interesting elements of the largest of the Moravian ghettos.
Leopold Pokorný Str. 16, 17, 18, 19 – das jüdische Kondominium mit authentischen Elementen im Innenraum und mit dem Durchgang, welcher eines der interessantesten Phänomene der größeren mährischen Ghettos darstellt.

11. Ulička s prampouchy
Small street with alley arches / Gasse mit Schwebebogen
Ulička s prampouchy - typický prvek zástavby moravských židovských čtvrtí. Domy oddělují úzké křivolaké uličky, které místy rozčleňují klenuté rozpínací oblouky, tzv. prampouchy.
Small street with alley arches – a typical element of the built-up areas of Moravian Jewish quarters. The houses are separated by narrow, winding streets, which in places are segmented by vaulted extended arches, so-called alley arches.
Gasse mit Schwebebogen – ein typisches Bauelement der mährischen Judenviertel. Die Häuser sind durch schmale krumme Gassen getrennt, welche stellenweise durch gewölbte Spannbogen, sog. Schwebebogen, gegliedert sind.

12. Leopolda Pokorného 58/15
Leopolda Pokorného 58/15 / Leopold Pokorný Str. 58/15
Leopolda Pokorného 58/15 – německá židovská škola. Klasicistní areál bývalé židovské školy situovaný v centrální části židovského ghetta získal současnou podobu ve 2. pol. 19. století. Historický význam areálu je dán především důležitostí školského zařízení pro život židovské komunity. Pamětní deska Antonína Kaliny.
Leopolda Pokorného 58/15 – a German Jewish school. The Classicist complex of the former Jewish school situated in the central part of the Jewish ghetto acquired its current form in the 2nd half of the 19th century. The historical meaning of the complex is given mainly by the importance of the school facility for the life of the Jewish community. The memorial plaque of Antonín Kalina.
Leopold Pokorný Str. 58/15 – die deutsche jüdische Schule. Das klassizistische Areal der einstigen jüdischen Schule, welches im Zentralteil des jüdischen Ghettos situiert ist, gewann die gegenwärtige Gestalt in der 2. Hälfte des 19. Jahrhunderts. Die historische Bedeutung des Geländes ist vor allem durch die Bedeutung gegeben, welche die Schuleinrichtung für die jüdische Gemeinde hatte. Die Gedenktafel für Antonín Kalina.

13. Dům Samuela Ryšavého
House of Samuel Ryšavý / Das Haus von Samuel Ryšavý
Dům Samuela Ryšavého (Leopolda Pokorného 53/25) – židovské kondominium s unikátní klasicistní fasádou a pavlačí na sedmi kamenných krakorcích nad Stinnou uličkou. Ve 20. století zde žil Leopold Pokorný, který jako interbrigadista padl v občanské válce ve Španělsku v roce 1937.
House of Samuel Ryšavý (Leopolda Pokorného 53/25) – Jewish condominium with unique Classicist façade and courtyard balconies (called a pavlač in Czech) on seven stone cantilevers above Stinná Street. Leopold Pokorný, who fell as a member of the International Brigades in the Civil War in Spain in 1937, lived here in the 20th century.
Das Haus von Samuel Ryšavý (Leopold Pokorný Str. 53/25) – das jüdische Kondominium mit einzigartiger klassizistischer Fassade und der Pawlatsche (offener Hauseingang) auf sieben Kragsteinen über der Stinná-Gasse. Im 20. Jahrhundert bewohnte das Haus Leopold Pokorný, welcher als Interbrigadist im Bürgerkrieg in Spanien 1937 fiel.

14. Leopolda Pokorného 6/7
Leopolda Pokorného 6/7 / Leopold Pokorný Str. 6/7
Leopolda Pokorného 6/7 – židovské kondominium s unikátní štukovou výzdobou fasády s uvedením domovního čísla VI a letopočtem 1812.
Leopolda Pokorného 6/7 – a Jewish condominium with unique stucco decoration of the façade with the house number VI and year 1812 shown.
Leopold Pokorný Str. 6/7 – das jüdische Kondominium mit einzigartiger Stuckdekoration der Fassade, der Hausnummerangabe VI und der Jahreszahl 1812.

15. Leopolda Pokorného 10/3
Leopolda Pokorného 10/3 / Leopold Pokorný Str. 10/3
Leopolda Pokorného 10/3 – židovské kondominium se složitou vnitřní dispozicí a autentickými konstrukčními prvky.
Leopolda Pokorného 10/3 – a Jewish condominium with a complex internal layout and authentic construction elements.
Leopold Pokorný Str. 10/3 – das jüdische Kondominium mit komplexer Innenanlage und authentischen Konstruktionselementen.

16. Soudomí Leopolda Pokorného 59/3 a Tiché náměstí 60/10
Duplex of Leopolda Pokorného 59/13 and Quiet Square 60/10 / Kondominium Leopold Pokorný St
Soudomí Leopolda Pokorného 59/13 a Tiché náměstí 60/10 – židovské kondominium se složitou vnitřní dispozicí.
Duplex of Leopolda Pokorného 59/13 and Tiché náměstí (Quiet Square) 60/10 – a Jewish condominium with complex internal layout.
Kondominium Leopold Pokorný Str. 59/13 und Tiché-Platz 60/10 – jüdisches Kondominium mit komplexer Innenanlage.
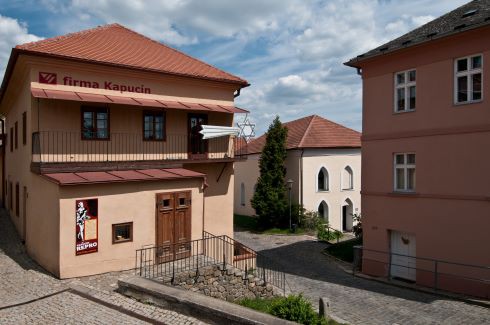
17. Dům Jakoba Kopla
House of Jacob Kopel / Das Haus von Jakob Kopl
Dům Jakoba Kopla (Blahoslavova 97/10) – židovské kondominium s unikátní historickou mikví. Dům nazývaný též Koplovský, jeden z nejstarších v židovské čtvrti, má renesanční jádro a dochovanou pavlač.
House of Jacob Kopel (Blahoslavova 97/10) – a Jewish condominium with unique historic mikveh. The house is also called Koplovský, one of the oldest in the Jewish Quarter; it has a Renaissance core and preserved courtyard balcony.
Das Haus von Jakob Kopl (Blahoslavova Str. 97/10) – das jüdische Kondominium mit einzigartiger historischer Mikwe. Eines der ältesten Häuser im jüdischen Viertel mit Renaissance-Kern und erhaltener Pawlatsche (offenem Hauseingang).

18. Blahoslavova 85/23
18. Blahoslavova 85/23
Blahoslavova 85/23 – unikátní srostlice sedmi židovských domů s původní mikví.
Blahoslavova 85/23 – a unique adhesion of seven Jewish houses with an original mikveh.
Blahoslavova Str. 85/23 – einzigartiger Zusammenwuchs von sieben jüdischen Häusern mit ursprünglicher Mikwe.
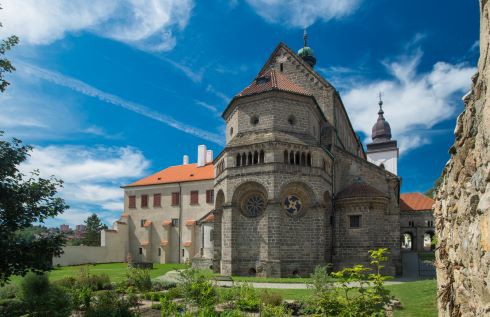
19. Bazilika sv. Prokopa
Basilica of St. Procopius / Prokopsbasilika
Bazilika sv. Prokopa - byla budována od 30. let 13. století jako součást benediktinského kláštera. Impozantní stavba, která v sobě jedinečně spojuje románský architektonický záměr uskutečněný převážně gotickými uměleckými prostředky, patří k výjimečným stavbám sakrální architektury. Nejstarší částí celého chrámu je gotická krypta. V roce 2003 byla bazilika zapsána na Seznam světového kulturního a přírodního dědictví UNESCO.
Basilica of St. Procopius – was built from the 1230s as a component of the Benedictine monastery. An impressive structure that uniquely entails the Romanesque architectonic design implemented mostly by Gothic artistic means is one of the exceptional structures of sacral architecture. The oldest part of the entire church is the Gothic crypt. In 2003, the basilica was inscribed on the UNESCO List of World Cultural and Natural Heritage.
Prokopsbasilika – wurde seit den 30. Jahren des 13. Jahrhunderts als Bestandteil des Benediktinerklosters gebaut. Das imposante Bauwerk, welches einmalig das romanische architektonische Vorhaben und die vorwiegend genutzten gotischen Kunstmittel in ein einziges Ganzes zusammenfügt, zählt zu den außerordentlichen Bauten der Sakralarchitektur. Den ältesten Teil der Klosterkirche stellt die gotische Gruft dar. Im Jahre 2003 wurde die Basilika auf die UNESCO-Kultur- und Naturerbe-Liste gesetzt.
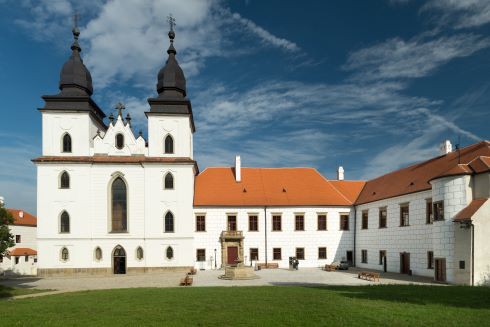
20. Zámek
Chateau / Schloss
Zámek – areál bývalého benediktinského kláštera s bazilikou sv. Prokopa. Reprezentativní šlechtické sídlo ve svých prostorách nabízí Muzeum Vysočiny s expozicí mineralogickou, zámeckou, klášterní a muzejní. V předzámčí se nachází výstavní galerie a interaktivní expozice „Cesty časem – procházky třebíčskou historií", která nabízí poznání třebíčské historie a historických řemesel. Určená je především pro děti a mládež. V areálu se nachází také turistické informační centrum.
Chateau – the complex of the former Benedictine monastery with the basilica of St. Procopius. Now, the representative aristocratic seat offers in its spaces the Museum of the Vysočina Region with mineralogical, chateau, monastic and museum expositions is found. In the area before the chateau, an exhibition gallery is placed along with an interactive exposition "Travels through Time – Walks through Třebíč's history", which provides knowledge of Třebíč's history and historical crafts. It is intended mainly for children and youth. There is also a tourist information centre in the complex.
Schloss – das Gelände des einstigen Benediktinerklosters mit der Prokopsbasilika. Der repräsentative Adelssitz beherbergt in seinen Räumlichkeiten das Museum Vysočina mit der mineralogischen, Schloss-, Kloster- und Musealexposition. Im Vorschloss befindet sich die Ausstellungsgalerie und die interaktive Exposition „Die Zeitreisen – Spaziergänge durch die Geschichte von Trebitsch", welche die Erkenntnis der Geschichte von Trebitsch und der historischen Handwerke bietet. Die Zielgruppe stellen vor allem die Kinder und die Jugendlichen dar. Im Areal befindet sich auch das Infozentrum.

21. Zámecký park
Chateau park / Schlossparkanlage
Zámecký park - je historicky založený park doprovázející zásadní dominantu města, hledá důstojné navázání v prostoru Nehradova. Zámecký park slouží především ke krátkodobé rekreaci obyvatel města. Vzhledem k návaznosti na zámek a baziliku sv. Prokopa je významná i jeho reprezentativní funkce. Parkem prochází důležité pěší tahy spojující samotné vnitřní město s městkou částí Podklášteří.
Chateau park – is a historically founded park accompanying the fundamental dominant feature of the town, it seeks a dignified connection in the Nehradov quarter. The chateau park serves mainly for the short-term recreation of the town's populace. Considering its connection to the chateau and the basilica of St. Procopius, even its representative function is significant. Important pedestrian paths connecting the inner town and the quarter of Podklášteří run through the park.
Schlossparkanlage – ist die historisch geprägte Parkanlage, welche in der nächsten Nähe der Stadtdominante situiert ist und im Raum von Nehradov eine würdige Fortsetzung zu finden sucht. Der Schlosspark dient vor allem der Erholung der Stadtbürger. Im Bezug auf den Zusammenhang mit dem Schloss und der Prokopsbasilika ist auch seine repräsentative Funktion nicht zu unterschätzen. Durch den Park durchlaufen wichtige Fußwege, welche die Innenstadt mit dem Stadtteil Podklášteří verbinden.
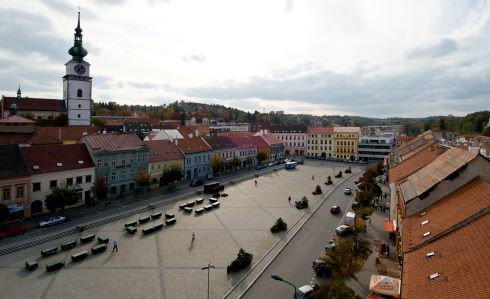
22. Karlovo náměstí
Charles Square / Karlsplatz
Karlovo náměstí – historické centrum města Třebíče o rozloze 2,2 ha je jedním z největších v České republice. Vzniklo na přelomu 60. a 70. let 13. století jako rozsáhlé tržiště. Po obou stranách je lemováno domy s historickými fasádami. Náměstí je členěno do dvou částí, východní polovina slouží k parkování pro veřejnost a k potřebám městské hromadné dopravy a západní část slouží jako místo trhů, jarmarků i různých slavností.
Charles Square – historic centre of the town of Třebíč with an area of 2.2 ha is one of the largest in the Czech Republic. It was created at the turn of the 1270s as a large marketplace. Both sides are lined with houses with historic façades. The square is divided into two parts, the eastern half serves for parking for the public and the needs of public transport and the western part serves as the place of markets, fairs and various celebrations.
Karlsplatz – das historische Zentrum von Trebitsch mit räumlicher Ausdehnung von 2,2 ha stellt eines der größten Stadtzentren in der Tschechischen Republik dar. Er ist an der Wende der 60. und 70. Jahre des 13. Jahrhunderts als umfangreicher Marktplatz entstanden. Beiderseits umfassen den Platz Häuser mit historischen Fassaden. Der Platz ist in zwei Teile gegliedert, die östliche Hälfte dient der Öffentlichkeit zum Parken und den Bedürfnissen des städtischen Verkehrs und der westliche Teil beherbergt Märkte, Jahrmärkte und verschiedene Festlichkeiten
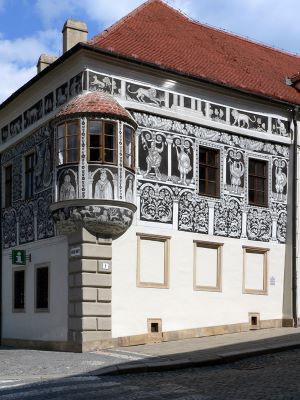
23. Malovaný dům
Painted House / Gemaltes Haus
Malovaný dům – renesanční dům z počátku 16. století se sgrafitovou figurální výzdobou patří mezi nekrásnější domy v Třebíči. Nechal ho postavit italský kupec Calligardo a zřídil v něm obchod s koloniálním zbožím. Dnes slouží jako galerie moderního výtvarného umění a expozice historického stereoskopu Kaiserpanorama.
Painted House – a Renaissance house from the beginning of the 16th century with sgraffito figural decoration is one of the most beautiful houses in Třebíč. The Italian merchant Calligardo had it built and established a general store in it with staple goods. Today, it serves as a gallery of modern fine arts and an exposition of the historic stereoscope Kasiserpanorama.
Gemaltes Haus – das Renaissancehaus aus dem Anfang des 16. Jahrhunderts mit der figuralen Graffiti zählt zu den schönsten Bauten in Trebitsch. Der italienische Händler Calligardo ließ es erbauen und er errichtete darin einen Laden mit der Kolonialware. Gegenwärtig dient es als Galerie der modernen bildenden Kunst und beherbergt die Exposition des historischen Stereoskops Kaiserpanorama.
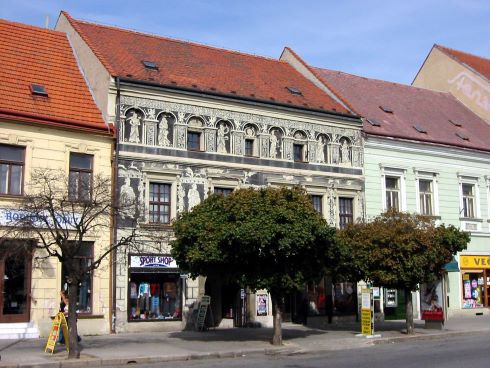
24. Černý dům
Black House / Schwarzes Haus
Černý dům – měšťanský dům z počátku 16. století se sgrafitovou figurální výzdobou. Šest z devíti výklenků s lunetami v nejvyšším patře je ozdobeno vyobrazeními, představujícími lidské ctnosti. Při stavebních úpravách na počátku druhé poloviny 19. století vzala sgrafita za své, ale o sto let později díky restaurátorským pracím někdejší ozdoba třebíčského náměstí znovu zazářila.
Black House - a burgher house from the beginning of the 16th century with sgraffito figural decoration. Six of the nine niches with lunettes on the top floor are decorated with depictions representing human virtues. During the construction work at the beginning of the second half of the 19th century, the sgraffito was damaged, but a hundred years later, thanks to the restoration work, the formr adornment of Třebíč´s square again shone.
Schwarzes Haus – das Bürgerhaus vom Anfang des 16. Jahrhunderts mit der figuralen Graffiti. Sechs von den insgesamt neun Nischen mit Lünetten im obersten Stockwerk sind mit Abbildungen verziert, welche die menschlichen Tugenden darstellen. Die Graffiti verschwanden während der baulichen Änderungen zu Anfang der ersten Hälfte des 19. Jahrhunderts, hundert Jahre später erstrahlte aber dank der Restaurierungsarbeiten die einstige Zierde des Trebitscher Platzes wieder.
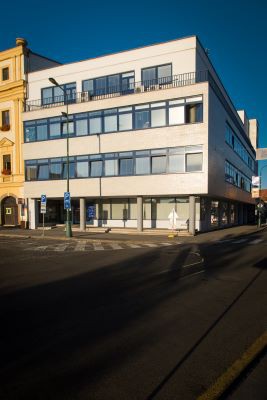
25. Městská spořitelna
Municipal Saving Bank / Stadtsparkasse
Městská spořitelna – funkcionalistická stavba z let 1932 – 1933 je dílem jednoho z našich nejvýznamnějších architektů - Bohuslava Fuchse. Budova je památkově chráněna. Ačkoli již dnes neslouží původnímu účely její vzhled a z podstatné části i interiér zůstaly zachovány.
Municipal Savings Bank – the functionalist building from 1932–1933 is the work of one of our most important architects – Bohuslav Fuchs. The building is a protected monument. Although it does not serve its original purposes today, its appearance and a substantial part of its interior has also remained preserved.
Stadtsparkasse – funktionalistisches Bauwerk aus den Jahren 1932–1933 ist das Werk eines der bedeutendsten tschechischen Architekten – Bohuslav Fuchs. Das Gebäude steht unter Denkmalschutz. Obwohl gegenwärtig nicht mehr seinem ursprünglichen Zweck dient, blieben die Baugestalt des Objektes und im Wesentlichen auch der Innenraum erhalten.
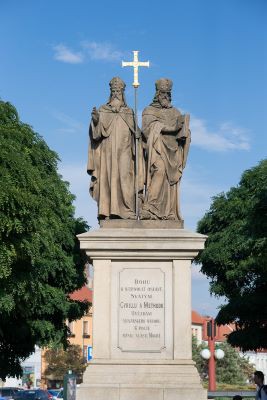
26. Sousoší sv. Cyrila a Metoděje
Sculptural group of Cyril and Methodius / Statuengruppe der Heiligen Kyrill und Method
Sousoší sv. Cyrila a Metoděje – kamenné sousoší věrozvěstů bylo vytvořeno k tisícímu výročí příchodu věrozvěstů na Moravu v roce 1885. Město se obrátilo s nabídkou zpracování návrhu sousoší na Josefa Myslbeka a poté na sochaře Ludvíka Šimka. Jeho návrh poté vytesal sochař Bernard Otto Seeling.
Sculptural group of Cyril and Methodius – a stone sculptural group of the missionaries was created for the thousandth anniversary of the arrival of the missionaries in Moravia in 1885. The town turned to Josef Myslbek and later to the sculptor Ludvík Šimek with the offer to process the design of the sculptural group. His design was subsequently carved by the sculptor Bernard Otto Seeling.
Statuengruppe der Heiligen Kyrill und Method – Die Statuengruppe der Missionare wurde anlässlich des tausendjährigen Jubiläums der Ankunft der Missionare in Mähren im Jahre 1885 geschaffen. Die Stadt wendete sich mit dem Angebot der Bearbeitung des Entwurfes zunächst an Josef Myslbek und danach an den Bildhauer Ludvík Šimek. Sein Entwurf wurde dann vom Bildhauer Bernard Otto Seeling realisiert.
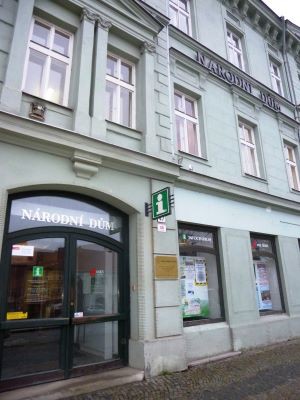
27. Národní dům
National House / Nationalhaus
Národní dům – kulturní a společenské centrum vybudované v 2. polovině 19. století z veřejné sbírky českého obyvatelstva. Dům je spojen s obdobím českého národního obrození. Jelikož občané toužili po vlastním stánku pro spolkovou činnost, vybíraly se finance na cihly. Dnes se v prostorách nachází turistické informační centrum, a TouristPoint, který nabízí zázemí pro cyklisty a turisty.
National House – cultural and social centre built in the 2nd half of the 19th century from the public collection of the Czech populace. The house is connected with the period of the Czech National Revival. Since the citizens wanted their own building for association activity, they collected finances for the bricks. A tourist information centre and also TouristPoint are found in the spaces, which offers facilities for cyclists and hikers.
Nationalhaus – das kulturelle und gesellschaftliche Zentrum, welches in der 2. Hälfte des 19. Jahrhunderts mit den Mitteln der öffentlichen Spendensammlung erbaut wurde. Das Haus ist mit der Zeit der nationalen Wiedergeburt verbunden. Da sich die Bürger nach eigener Wirkungsstätte für die Vereinstätigkeit sehnten, wurden die Geldmittel zur Bezahlung der Ziegel gesammelt. Gegenwärtig befindet sich in den Räumlichkeiten das Infozentrum und Touristinfopoint, welches seine Dienste den Radfahrern und Touristen bietet.
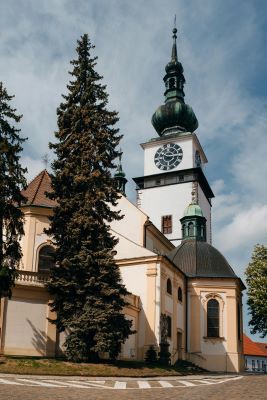
28. Farní kostel sv. Martina z Tours
Parish Church of St. Martin of Tours / Pfarrkirche des Heiligen Martin von Tours
Farní kostel sv. Martina z Tours – barokní kostel s gotickým jádrem a městskou věží s vyhlídkou byl budován od 2. pol. 13. století. Pozdně gotické období zde reprezentují železné dveře v sakristii se znakem pernštejnského rodu. Počátkem 14. století byla k lodi přistavěna mohutná věž, která se stala součástí městské fortifikační soustavy. Věž je vysoká 75 m a vyhlídka je umístěna ve výšce 35 m. Ciferník hodin o průměru 5,5 m se řadí k největším na evropském kontinentu.
Parish Church of St. Martin of Tours – A Baroque church with a Gothic core and municipal tower with a view was built from the second half of the 13th century. The Late Gothic period is represented here by the iron door in the sacristy with the coat-of-arms of the Pernštejn family. A massive tower was built to the nave at the beginning of the 14th century and became a component of the city's fortification system. The tower is 75-metres high and the overlook is places at a height of 35 m. The clock-face clock with a diameter of 5.5 m is one of the largest on the European continent.
Pfarrkirche des Heiligen Martin von Tours – die Barockkirche mit gotischem Kern und dem Stadtturm mit einer Aussicht wurde seit der 2. Hälfte des 13. Jahrhunderts gebaut. Das spätgotische Zeitalter repräsentiert hier die Eisentür in der Sakristei mit dem Wappen der Pernsteiner. Zu Anfang des 14. Jahrhunderts wurde zum Schiff ein massiver Turm zugebaut, welcher zum Bestandteil des städtischen Fortifikationssystems geworden ist. Der Turm hebt sich in die Höhe von 75 m und die Aussicht ist in der Höhe von 35 m situiert. Das Zifferblatt der Uhr von einem Durchmesser von 5,5 m zählt zu den größten in Europa.
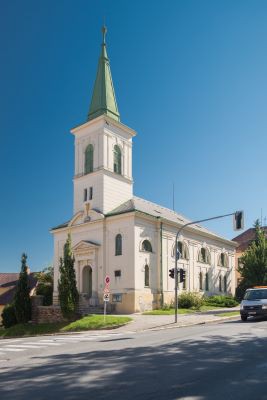
29. Evangelický kostel
Protestant church / Evangelische Kirche
Evangelický kostel – církevní stavba v eklektickém slohu architekta Zlatohlávka ze Záhřebu z roku 1910. Jedná se o jednolodní stavbu s věží vestavěnou do západního průčelí. Roku 1915 byla na průčelí umístěna pamětní deska k pětistému výročí upálení Mistra Jana Husa.
Protestant church – an ecclesiastical building in an eclectic style by the architect Zlatohlávka from Zagreb from 1910. It is a single-nave building with a tower built into the western façade. In 1915, a memorial plaque for the 500th anniversary of Master Jan Hus's burning at the stake was placed on the façade.
Evangelische Kirche – der Kirchenbau im eklektischen Stil des Architekten Zlatohlávek aus Zagreb in heutigem Kroatien von 1910. Es handelt sich um einen Einschiffsbau mit dem Turm, welcher in die Westfront des Sakralbaus eingebaut ist. Im Jahre 1915 wurde auf die Fassade die Erinnerungstafel zum Gedenken des 500. Jubiläums an den Tod von Johannes Hus platziert.
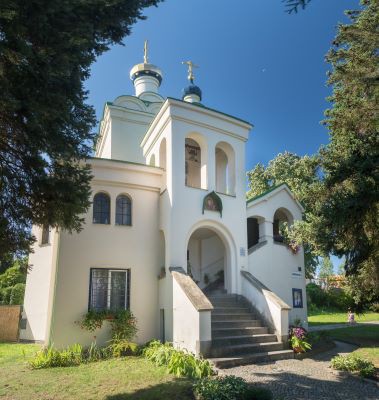
30. Pravoslavný chrám sv. Václava a Ludmily
Orthodox Church of Sts. Wenceslas and Ludmila / Orthodoxe Kirche der Heiligen Wenzel und Ludmila
Pravoslavný chrám sv. Václava a Ludmily - nejmladší třebíčský chrám v novobyzantsko-slovanském slohu z let 1939 – 1940 podle návrhu profesora Kolomackého. Jeho báň je pokryta zlatou fólií. Prostranství okolo kostela s přilehlou ulicí bylo po II. světové válce přejmenováno na Gorazdovo náměstí podle prvního biskupa české pravoslavné církve, kterého nacisté popravili za napomáhání československým parašutistům po atentátu na říšského protektora R. Heydricha.
Orthodox Church of Sts. Wenceslas and Ludmila – the youngest church of Třebíč in Neo-Byzantine-Slavonic style from 1939–1940 following the design by Professor Kolomacký. Its dome is covered with a gold foil. The surrounding area surrounding the church with the adjacent street was renamed Gorazd Square after WWII for the first bishop of the Czech Orthodox Church whom the Nazis executed for helping the Czechoslovak paratroopers after the assassination of Reich Protector R. Heydrich.
Orthodoxe Kirche der Heiligen Wenzel und Ludmila – die jüngste Trebitscher Kirche im neubyzantinisch-slawischen Stil aus den Jahren 1939–1940 nach dem Entwurf des Professoren Kolomacký. Der Kuppelbau ist mit Goldblätterung bedeckt. Der freie Platz um die Kirche mit der benachbarten Straße wurden nach dem Zweiten Weltkrieg auf den Gorazd-Platz umbenannt, zum Gedenken an den ersten Bischof der tschechischen orthodoxen Kirche, welcher von dem Naziregime hingerichtet wurde, da er den tschechoslowakischen Fallschirmspringern nach dem Attentat auf den Reichsprotektor R. Heydrich geholfen hat.
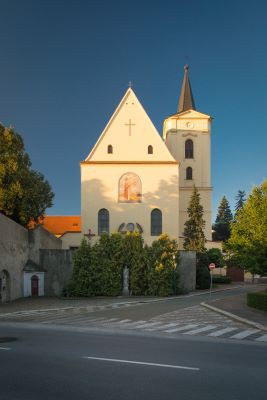
31. Kapucínský klášter
Capuchin friary / Kapuzinerkloster
Kapucínský klášter – areál bývalého kapucínského kláštera s kostelem Promění Páně, dvěma kaplemi a ohradní zdí. Kapucínský klášter s kostelem vyrostly v tradičním, umělecky nenáročném kapucínském stylu v letech 1687 – 1693 na místě někdejšího sboru Jednoty bratrské. Věž na západní straně kostela byla přistavěna až roku 1894.
Capuchin friary – complex of the former Capuchin friary with the Church of the Transfiguration of Our Lord, two chapels and boundary wall. The Capuchin friary with church developed in the tradition, artistically undemanding Capuchin style in 1687–1693 on the site of the former congregation of the Unity of the Brethren. The tower on the western side of the church was not built until 1894.
Kapuzinerkloster – das Gelände des einstigen Kapuzinerklosters mit der Kirche der Verklärung, zwei Kapellen und der Umfassungsmauer. Das Kapuzinerkloster und die Kirche wurden im traditionellen, anspruchsvollen Kapuzinerstil in den Jahren 1687–1693 an der Stelle der einstigen Gemeinde der Böhmischen Brüder gebaut. Der Turm auf der Westseite der Kirche wurde erst 1894 zugebaut.
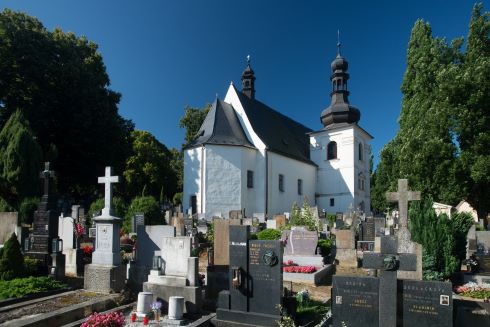
32. Hřbitovní kostel Nejsvětější trojice
Cemetery Church of the Holiest Trinity / Friedhofskirche der Allerheiligen Dreifaltigkeit
Hřbitovní kostel Nejsvětější trojice – filiální hřbitovní kostel z 15. století. Na počátku 18. století byla přistavěna kostelní věž s cibulovým krytem a chrám získal i dva zvony, které kdysi patřili bratrskému sboru. U chrámu byl zřízen nový hřbitov, který nahradil původní pohřebiště při městských hradbách.
Cemetery Church of the Holiest Trinity – filial cemetery church from the 15th century. At the beginning of the 18th century, the church tower was built with an onion dome and the church also acquired two bells, which once belonged to the congregation of the Brethren. A new cemetery was established at the church, which replaced the original graveyard at the city walls.
Friedhofskirche der Allerheiligen Dreifaltigkeit – die Filialkirche aus dem 15. Jahrhundert. Am Anfang des 18. Jahrhunderts wurde der Kirchenturm mit einer Zwiebelhaube zugebaut und die Kirche erhielt auch zwei Glocken, die einst der Gemeinde der Böhmischen Brüder gehörten. Nahe der Kirche wurde ein neuer Friedhof errichtet, welcher die ursprüngliche Bestattungsstätte an der Stadtmauer ersetzte.
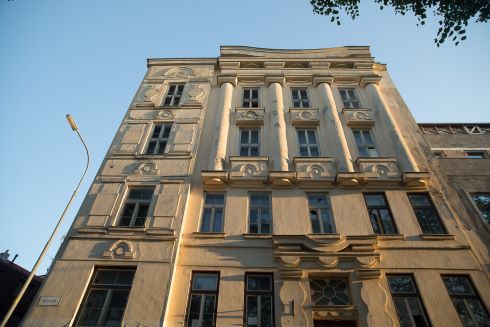
33. Uměleckoprůmyslové závody
Decorative Arts Factories / Kunstgewerblicher Betriebe
Uměleckoprůmyslové závody – meziválečná rondokubistická stavba architekta Josefa Gočára. Budova byla postavena roku 1926 jako nábytkářská továrna známého architekta J. Vaňka. Jde o mimořádně cenný objekt, který zaujímá výjimečné místo v novodobé české architektuře. Pozoruhodná je skutečnost, že se jedná o průmyslovou stavbu, na níž byly s velkým estetickým účinkem uplatněny prvky rondokubismu, což je naprosto jedinečné.
Decorative Arts Factories – interwar rondo-cubist building by the architect Josef Gočár. The building was constructed in 1926 as a furniture factory by the famous architect J. Vaněk. It is an exceptionally valuable structure, which takes an extraordinary place in modern Czech architecture. What is remarkable is the fact that it is an industrial building on which the elements of rondo-cubism were applied with a great aesthetic effect, which is absolutely unique.
Kunstgewerblicher Betriebe – rondokubistisches Bauwerk des Architekten Josef Gočár aus der Zwischenkriegszeit. Das Gebäude wurde im Jahre 1926 als Möbelfabrik des bekannten Architekten J. Vaněk erbaut. Es handelt sich um ein außerordentlich wertvolles Objekt, welches eine exzeptionelle Stellung in der neuzeitlichen tschechischen Architektur einnimmt. Außergewöhnlich ist der Umstand, dass es sich um ein industrielles Bauwerk handelt, woran mit großer ästhetischer Wirkung die Elemente des Rondokubismus in Anwendung gebracht worden sind, was als völlig einzigartig zu betrachten ist.
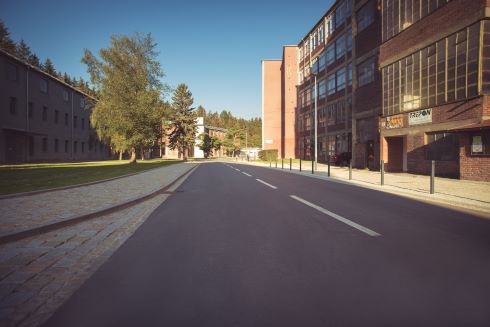
34. Borovinské závody
Borovina Factories / Betriebe in Borovina
Borovinské závody – výrobní areál založený v 19. století Karlem Budischowským, pozdější součást Baťových závodů. Dvě výrobní pětipodlažní budovy, určené pro obuvnickou a punčochářskou výrobu, dodnes udivují účelností a moderním vzhledem. K závodům patří i kolonie tzv. Baťových domků, které plní svůj účel dodnes. V posledních letech došlo k revitalizaci veřejných prostranství bývalého průmyslového areálu a jeho přeměně na městskou čtvrť atraktivní jak pro bydlení, tak pro rozvoj podnikatelských aktivit.
Borovina Factories – production complex founded in the 19th century by Karel Budischowský, later a part of the Baťa Companies. Two manufacturing five-storey buildings designed for shoemaking and hosiery production are astonishing even today for their efficiency and modern look. The companies included also a colony of so-called Baťa small houses, which fulfils its purpose to this day. In recent years, the public space of the former industrial site has been revitalized and it has been transformed into a city district attractive for both housing and the development of business activities.
Betriebe in Borovina – das Produktionsgelände, welches im 19. Jahrhundert von Karel Budischowsky gegründet wurde, ein späterer Bestandteil des Konzerns Bata. Zwei fünfstöckige Produktionshallen, welche für die Schuh- und Strümpfeproduktion bestimmt waren, befremden bis heute durch ihre Zweckmäßigkeit und moderne Gestalt. Zu den Betrieben gehört auch die Kolonie der sog. Bata-Häuser, welche ihren Zweck bis heute erfüllen. In den letzten hundert Jahren kam es auch zur Revitalisierung des öffentlichen Geländes des einstigen Industrieareals und zu seiner Umwandlung in ein Stadtviertel, das sowohl für das Wohnen, wie auch für die Entfaltung der Unternehmertätigkeit seine Anziehungskraft besitzt.
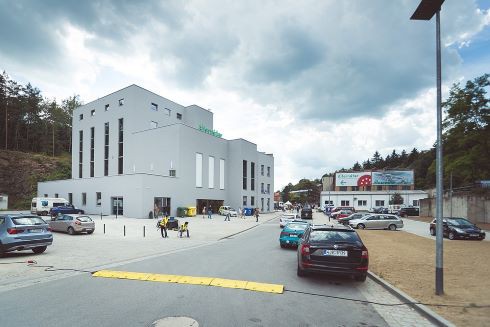
35. Ekotechnické centrum Alternátor
Eco-technical centre Alternátor / Ekotechnisches Zentrum Alternator
Ekotechnické centrum Alternátor – rekonverze továrního objektu, jediné Science centrum na Vysočině. Vzdělávací centrum je určeno nejen pro školní třídy ze všech stupňů, kterým obohatí výuku, ale také pro rodiny s dětmi, seniory a další skupiny návštěvníků.
Eco-technical centre Alternátor – reconversion of the factory building, the only Science Centre in the Vysočina Region. The educational centre is intended not only for school classes of all levels, which enriches instruction, but also for families with children, seniors and other groups of visitors.
Ekotechnisches Zentrum Alternator – die Rekonversion des Industrieobjektes, das einzige Science center in der Region Vysočina. Das Ausbildungszentrum ist nicht nur für die Schulklassen aller Stufen bestimmt, wobei in diesem Fall die Bereicherung des Unterrichts das Ziel darstellt, sondern auch für die Familien mit Kindern, Senioren und andere Gruppen der Besucher.
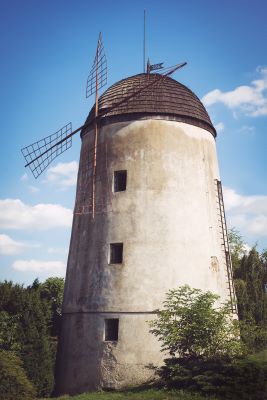
36. Větrný mlýn
Windmill / Windmühle
Větrný mlýn – technická památka z roku 1836 původně určená k mletí třísla z dubové kůry, které sloužilo k čištění obuvnické kůže. Věž má průměr 8 metrů a podobu komolého kužele zakončeného špičatou šindelovou střechou. Roku 1929 zpustlý objekt zakoupila třebíčská obec a zřídila v něm nouzové byty. Poslední nájemník opustil mlýn roku 1977.
Windmill – technical monument from 1836, originally intended for the grinding of oak bark, which served to clean shoe leather. The tower has a diameter of 8 metres and the form of a truncated cone ending with a pointed shingle roof. In 1929, the derelict building was purchased by the Třebíč municipality and it set up emergency apartments in it. The last tenant left the mill in 1977.
Windmühle – technisches Denkmal von 1836, ursprünglich wurde hier die Gerberlohe aus der Eichenrinde zerkleinert, die zum Gerben des Schuhleders bestimmt war. Der in die Höhe von 8 Metern ragende Turm hat die Gestalt eines abgestumpften Kegels und ist mit dem Schindel-Spitzdach beendet. Im Jahre 1929 hat das verwahrloste Objekt die Trebitscher Gemeinde gekauft und hier die Notwohnungen errichtet. Der letzte Insasse verließ die Mühle im Jahre 1977.
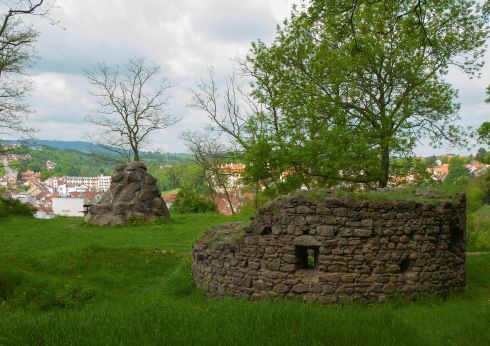
37. Bašta na Hrádku
Bastion at Hrádek / Bollwerk auf Hrádek
Bašta na Hrádku – torzo středověké kamenné kruhové dvoupatrové věže se střílnami z předsunutého opevnění města. Původně byla obehnána příkopy a palisádou.
Bastion at Hrádek – torso of a medieval stone circular two-storey tower with embrasures. It was originally surrounded by moats and a palisade.
Bollwerk auf Hrádek – Torso eines mittelalterlichen zweistöckigen Steinturmes mit Schießscharten aus der vorgeschobenen Stadtbefestigung. Ursprünglich war das Objekt mit Graben und Palisade umgeben.
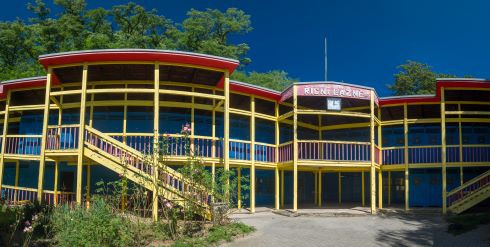
38. Říční lázně Polanka
River Spa Polanka / Badeort Polanka
Říční lázně Polanka – plavecký areál s dřevěnou meziválečnou budovou šaten od funkcionalistického architekta Bohuslava Fuchse. První občanská plovárna vznikla na pravém břehu řeky Jihlavy v roce 1910. K vybudování modernějšího koupaliště bylo přistoupeno roku 1933. Vypracováním projektu byl pověřen Bohuslav Fuchs. Roku 1976 byly postaveny 3 bazény s přihřívanou vodou a v roce 1994 tobogán.
River Spa Polanka – a swimming complex with wooden interwar building of the cloakrooms by Bohuslav Fuchs. The first civic swimming pool was founded on the right bank of the River Jihlava in 1910. The construction of the more modern outdoor swimming pool was agreed in 1933. Over time, 3 swimming pools were built with heated water and a toboggan in 1994.
Badeort Polanka – das Schwimmareal mit hölzernem Gebäude aus der Zwischenkriegszeit von dem funktionalistischen Architekten Bohuslav Fuchs. Die erste öffentliche Badeanstalt ist am rechten Ufer des Flusses Iglau im Jahre 1910 entstanden. Der Bau einer moderneren Badeanlage wurde im Jahre 1933 begonnen. Mit der Ausarbeitung des Projektes wurde Bohuslav Fuchs beauftragt. Im Jahre 1976 wurden drei Schwimmbecken mit aufgewärmtem Wasser und 1994 ein Toboggan zugebaut.

39. Šmeralův dům
Šmeral´s House / Das Haus von Šmeral
Šmeralův dům – venkovská usedlost z 19. století.
Šmeral's House – a rural farmstead from the 19th century.
Das Haus von Šmeral – Landgehöft vom 19. Jahrhundert.

40. Hradby
Walls / Befestigungswerk
Hradby – pozůstatek středověkého opevnění města z poloviny 14. století. Právo obehnat město hradbami bylo Třebíči uděleno v roce 1335 tehdejším markrabětem moravským, pozdějším českým králem a římským císařem Karlem IV. Hradby chránily město až do 18. století, kdy ztratily vojenský význam a bránily jeho dalšímu plošnému růstu.
Walls – remnant of the medieval fortification of the town from the middle of the 14th century. The right to surround the town with walls was granted to Třebíč in 1335 by then Margrave of Moravia, later King of Bohemia and Holy Roman Emperor Charles IV. The walls protected the town until the 18th century, when they lost their military significance and hindered its further general expansion.
Befestigungswerk – die Überreste des mittelalterlichen Befestigungswerkes aus der Mitte des 14. Jahrhunderts. Das Privileg die Wehrmauer zu errichten wurde der Stadt im Jahre 1335 von dem damaligen Markgrafen von Mähren, dem späteren böhmischen König und römischem Kaiser Karl IV. verliehen. Die Wehrmauer hat die Stadt bis zum 18. Jahrhundert geschützt, wo die Befestigung ihre militärische Bedeutung bereits einbüßte und weiterer räumlicher Ausdehnung der Stadt im Wege standen.
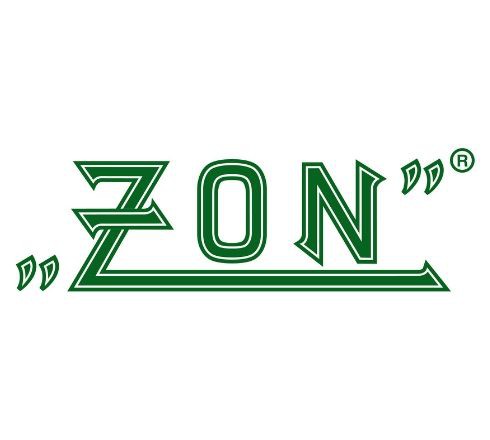
41. Ul. Vítězslava Nezvala
Vítězslav Nezval Street / Vítězslav Nezval Str.
Ul. Vítězslava Nezvala – výrobní areál rodinné firmy ZON („Zdravotní Osvěžující Nápoje") založený v roce 1879 třebíčským rodákem Ferdinandem Kubešem, který se jako jeden z prvních ve střední Evropě rozhodl vyrábět limonády.
Ul. Vítězslava Nezvala (Vítězslav Nezval Street) – production complex of the family company ZON ("Zdravotní Osvěžující Nápoje" – Health Refreshing Drinks) founded in 1879 by the Třebíč native Ferdinand Kubeš, who was one of the first to decide to make sodas in Central Europe.
Vítězslav Nezval Str. – Produktionsgelände des Familienunternehmens ZON (Abkürzung von „Erfrischende Heilgetränke"), welches im Jahre 1879 von dem Kompatrioten Ferdinand Kubeš gegründet wurde, welcher sich als einer der ersten in Mitteleuropa entschieden hat, die Limonaden herzustellen.

42. Kaple sv. Jana Nepomuckého na Strážné hoře
Chapel of St. John of Nepomuk at Guardian Hill / Die Kapelle des Heiligen Johannes von Nepomuk
Kaple sv. Jana Nepomuckého na Strážné hoře – drobná sakrální stavba z let 1644 – 1645 třebíčského zednického mistra Jana Fulíka. Jednoduchá, ale výtvarně působivá a citlivě v dominantní poloze nad městem situovaná kaple má půdorys kříže. Fulíkovo dílo je o to cennější, že ačkoliv jeho tvůrce neměl větší teoretické vzdělání, předstihl o více než půl století rozmach barokní architektury na Moravě.
Chapel of St. John of Nepomuk at Strážná hora (Guardian Hill) – a small sacral building from 1644–1645 by Třebíč stonemason master Jan Fulík. The chapel is simple, but artistically impressive and sensitively situated in the dominant position over the town and has the layout of a cross. Fulík's work is all the more valuable that although its creator did not have greater theoretical education, he surpassed the boom of Baroque architecture in Moravia for more than half a century.
Die Kapelle des Heiligen Johannes von Nepomuk auf Strážná hora – kleines Sakralbauwerk von 1644–1645 des Trebitscher Maurermeisters Jan Fulík. Die einfache, bildnerisch eindrucksvolle Kapelle mit Kreuzgrundriss, die auf einem dominanten Standort über der Stadt situiert ist. Der Umstand, dass der Schöpfer nahezu keine theoretische Ausbildung genossen hat, dennoch um mehr als ein halbes Jahrhundert den Aufschwung der Barockarchitektur in Mähren vorauseilte, macht das Werk nur wertvoller.
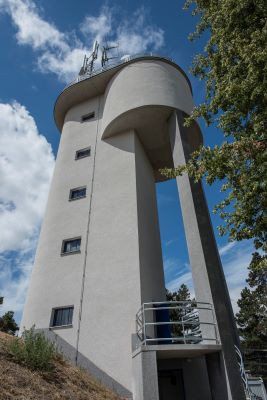
43. Vodojem
Water Tower / Wasserspeicher
Vodojem – funkcionalistická stavba z let 1936 – 1938 sloužila k zásobování města pitnou vodou až do 70. let minulého století. V současnosti návštěva objektu umožní nejen atraktivní pohled na město a jeho památky, ale také krátké nahlédnutí do historie i současnosti třebíčského vodárenství formou audiovizuální projekce.
Water Tower – a functionalist building from 1936–1938 served to supply drinking water to the town until the 1970s. At present, a visit to the building will allow not only an attractive view of the city and its monuments, but also a brief insight into the history and present of the Třebíč waterworks in the form of an audiovisual projection.
Wasserspeicher – das funktionalistische Bauwerk aus den Jahren 1936–1938 diente bis zu den 70. Jahren des vorigen Jahrhunderts der Versorgung der Stadt mit Trinkwasser. In der Gegenwart vermittelt der Besuch des Objektes nicht nur einen attraktiven Blick auf die Stadt und ihre Denkmäler, sondern, vermittels einer audiovisuellen Projektion, zudem auch einen kurzen Einblick in die Geschichte und Gegenwart der Trebitscher Wasserversorgung.
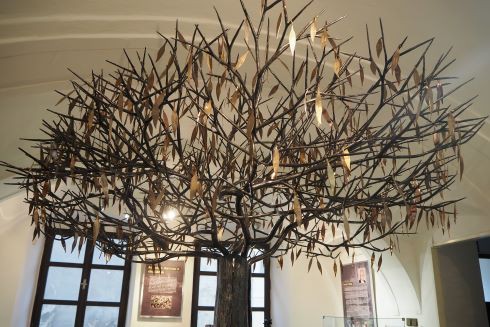
45. Pamětní síň Antonína Kaliny
Memorial Hall of Antonín Kalina / Gedenkhalle von Antonín Kalina
Pamětní síň Antonína Kaliny – jedná se o stálou expozici významného třebíčského rodáka, který zachránil více než 900 židovských chlapců z koncentračního tábora Buchenwald. Jeho hrdinství bylo oceněno až po smrti, například titulem Spravedlivý mezi národy, udělovaným lidem nežidovského původu, kteří přispěli za druhé světové války k záchraně Židů před holocaustem.
Memorial Hall of Antonín Kalina – it is a permanent exposition of the significant native of Třebíč, who saved more than 900 Jewish boys from the concentration camp Buchenwald. His heroism was awarded only after his death, for instance by the title Just among Nations, granted to people of non-Jewish origin, who contributed during World War II to the protection of Jews from the Holocaust.
Gedenkhalle von Antonín Kalina – es handelt sich um eine Dauerexposition des bedeutenden Trebitscher Landsmanns, der mehr als 900 jüdische Buben aus dem Konzentrationslager in Buchenwald gerettet hat. Er wurde für seinen Heldenmut erst postum gewürdigt, vor allem mit dem Ehrentitel Gerechter unter den Völkern, welcher an nichtjüdische Einzelpersonen verliehen wird, die ihr Leben eingesetzt haben um die Juden unter der nationalsozialistischer Herrschaft während des Zweiten Weltkrieges vor dem Holocaust zu retten.
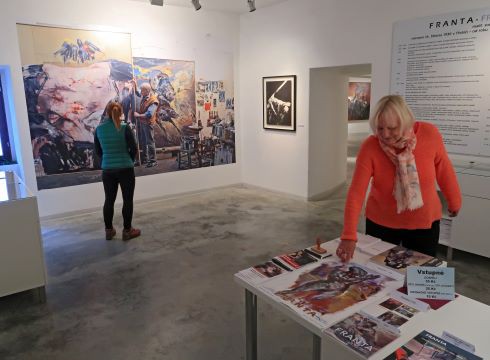
46. Expozice Franta
Exposition Franta / Exposition Franta
Expozice Franta - stálá expozice darovaného díla třebíčského rodáka Františka Mertla. Jedná se o nejrozsáhlejší autorovu kolekci soustředěnou na jednom místě. František Mertl je český malíř a sochař dlouhodobě žijící ve francouzské oblasti Nice. Je autorem celoevropského významu a částí své tvorby přesáhl i evropské hranice. Kromě Třebíče je Frantovo dílo součástí šedesáti významných veřejných sbírek prakticky po celém světě. Expozice v Třebíči obsahuje průřez umělcovou tvorbou za více než padesát let.
Exposition Franta – a permanent exposition of the donated work by the Třebíč native František Mertl. It is the largest authorial collection concentrated in one place. František Mertl is a Czech painter and sculptor living in the long term in the French area of Nice. He is an author of European-wide importance and part of his production has surpassed also the borders of Europe. Besides Třebíč, Franta's work is a component of sixty significant public collections practically all over the world. The exhibition in Třebíč includes a cross-section of his artistic production for over fifty years.
Exposition Franta – Dauerexposition, Geschenk des Trebitscher Landsmanns František Mertl. Es handelt sich um die umfangreichste Kollektion des Künstlers, welche auf einem Ort konzentriert ist. František Mertl ist der tschechische Maler und Bildhauer, welcher langfristig in der Gegend von Nice lebt. Er zählt zu den bedeutenden Künstlern europaweit und die Bedeutung seines Werkes übergriff sogar die Grenzen Europas. Außer in Trebitsch finden wir das Werk von Franta in weiteren sechzig bedeutenden öffentlichen Sammlungen weltweit. Die Exposition in Trebitsch umfasst den Querschnitt seines mehr als fünfzigjährigen Schaffens.

47. Libušino údolí
Libuše´s Valley / Libušino Tal
Libušino údolí (40 ha) – přírodní krajinářský park, který se táhne údolím Stařečského potoka a jeho přítoků od jihozápadu k centru města. Vzhledem ke své rozlehlosti bylo údolí upravované od konce 19. století po celou první polovinu 20. století. Před rokem 1886 byly v údolí ještě v provozu lomy na kámen pro stavbu téhož roku dokončené železnice. K dokončení parkových úprav, konzultovaných s architektem Josefem Kumpánem, došlo pak až v r. 1950 vybudováním Máchova jezírka.
Libuše´s Valley (40 ha) - a natural landscape park, which extends through the valley of the Brook Stařečský (Old Man's) and its tributaries from the southwest to the centre of the town. Considering its vastness, the valley was adapted from the end of the 19th century to the first half of the 20th century. Prior to 1886, the stone quarries for the stone for construction of the railroad completed in tha same year were still in operation in the valley. The completion of the park modification, consulted with architect Josef Kumpán, did not take place until 1950 when Mácha´s Lake was built.
Libušino Tal (40 ha) – Naturlandschaftspark, welcher sich durch das Tal des Stařečský Bach und seiner Zuflüsse vom Südwesten gen Zentrum der Stadt zieht. Im Bezug auf seine Ausdehnung wurde das Tal seit dem Ende des 19. Jahrhunderts und während der ganzen ersten Hälfte des 20. Jahrhunderts aufbereitet. Vor 1866 wurde in den hiesigen Steinbrüchen noch Stein für den desselben Jahres abgeschlossenen Bau der Eisenbahn gewonnen. Zur Vollendung der Parkaufbereitung, welche mit dem Architekten Josef Kumpán konsultiert wurde, kam es dann erst im Jahre 1950 durch die Errichtung des Mácha-Sees.

48. Lorenzovy sady
Lorenz´s Orchard / Lorenz-Parkanlage
Lorenzovy sady (7 ha) – třebíčský lesopark leží v údolí potoka na pomezí třebíčského a kožichovického katastru. Zalesňovány byly v letech 1901–09, kdy bylo vysazeno celkem 70 000 sazenic smrku. V roce 2012 proběhla v lesoparku revitalizace rybníků, horní rybník byl odbahněn a opraven, stejně jako spodní, do té doby protržený rybník.
Lorenz's Orchard (7 ha) – The Třebíč forest park lies in the valley of the brook at the edge of the Třebíč and Kožichovice cadastres. They were forested in 1901–09, when a total of 70,000 spruce seedlings were planted. In 2012 a revitalization of the ponds took place in the forest park; the upper pond had the mud removed and was modified, the lower as well, which until then was a leaking pond.
Lorenz-Parkanlage (7 ha) – Trebitscher Waldpark liegt im Tal des Baches auf der Grenze der Kataster von Trebitsch und Kožichovice. Während der Aufforstung von 1901–09 wurden insgesamt 70 000 Fichtenbäume angepflanzt. Im Jahre 2012 wurde in dem Waldpark die Revitalisierung der Teiche vollzogen, der obere sowie der untere bislang gebrochene Teich wurden entschlammt und repariert.

49. Lísčí
Lísčí / Lísčí
Lísčí (5,5 ha) – třebíčský lesopark upravený v letech 1891 – 1896 na severních stráních nad řekou pod areálem nemocnice. Altánek nad řekou nabízí krásný pohled na město Třebíč.
Lísčí (5,5 ha) – The Třebíč forest park on the north sides over the river under the complex of the hospital. The small gazebo over the river offers a beautiful view of the town of Třebíč.
Lísčí (5,5 ha) – Trebitscher Waldpark, bearbeitet in den Jahren 1891–1896, situiert auf den nördlichen Abhängen über dem Fluss unter dem Krankenhausgelände. Der Altan über dem Fluss bietet einen schönen Anblick auf die Stadt Trebitsch.

50. Krajíčkova stráň
Krajíček´s Hill / Krajíček-Abhang
Krajíčkova stráň (5,5 ha) – táhne se na severních svazích nad řekou Jihlavou od Polanky k Poušovu, v roce 1926 byla parkově upravena. Krajíčkova stráň je důkazem, že i v poměrně strmém svahu může vzniknout příjemný park, který slouží nejen jako zelený koridor pro pěší, ale také jako opravdový biokoridor pro mnohé živočišné i rostlinné druhy.
Krajíček's Hill (5.5 ha) – It extends on the northern slopes over the River Jihlava from Polanka to Poušov; it was modified as a park in 1926. Krajíček's Hill is proof that a nice park can be created even on a relatively steep slope, which serve not only as a green corridor for pedestrians, but also as a true biological corridor for many animal and plant species.
Krajíček-Abhang (5,5 ha) – zieht sich auf den nördlichen Abhängen über dem Fluss Iglau von Polanka zu Poušov, im Jahre 1926 wurde der Abhang in eine Parkanlage umgewandelt. Dieser Abhang ist der Beweis dessen, dass auch auf einem relativ steilem Abhang eine biedere Parkanlage entstehen kann, die nicht nur als grüner Korridor für die Fußgänger dient, sondern auch als tatsächlicher Biokorridor für verschiedene Tiere und Pflanzen.
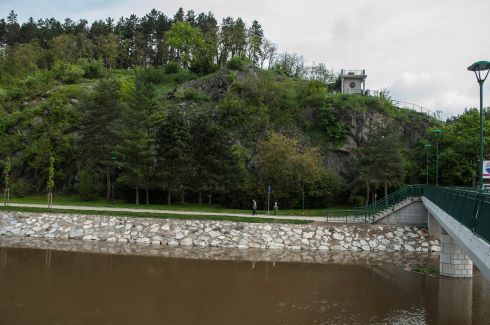
51. Masarykovy sady
Masaryk´s Orchards / Masaryk-Parkanlage
Masarykovy sady – městský park byl založen v letech 1924 − 1926 na severu města. V roce 2007 byla opravena Masarykova vyhlídka. Následně bylo v letech 2011–2012 kompletně opraveno schodiště zpřístupňující tuto vyhlídku ze Zdislaviny ulice. Celý záměr byl slavnostně završen dne 14. září 2012 navrácením repliky Masarykova medailonu.
Masaryk's Orchards – the municipal park was founded in 1924−1926 in the north of the town. In 2007, Masaryk's Outlook was repaired. Subsequently, the staircase accessing this overlook from Zdislavina Street was completely repaired in 2011–2012. The entire plan was ceremonially capped on 14 September 2012 with the return of the replica of Masaryk's medallion.
Masaryk-Parkanlage – Der Stadtpark wurde in den Jahren 1924–1926 im Norden der Stadt gegründet. Im Jahre 2007 wurde die Masaryk-Aussicht gegründet. In der Folge wurde in den Jahren 2011–2012 das Treppenwerk repariert, welches die Aussicht aus der Zdislavina Str. zugänglich macht. Das ganze Vorhaben wurde feierlich am 14. September 2012 mit der Rückgabe des Masaryk-Medaillons vollendet.

52. Tyršovy sady
Tyrš´s Orchards / Tyrš-Parkanlage
Tyršovy sady – městský park byl založen v letech 1924 − 1926 na jižním okraji centra. V roce 2008 proběhla rekonstrukce západní části parku v souvislosti s umístěním sochy plk. Švece do tohoto prostoru. Obnovena byla dožilá břízová alej a bylo šetřeno jasanové stromořadí. Součástí akce bylo i zřízení nového veřejného osvětlení.
Tyrš's Orchards – the municipal park was founded in 1924−1926 on the southern edge of the centre. In 2008, reconstruction of the western part of the park took place in connection with the placement of the statue of Plk. (Colonel) Švec in this area. The surviving birch alley was restored and the ash tree alley was saved. New public lighting was also part of the event.
Tyrš-Parkanlage – Der Stadtpark wurde in den Jahren 1924–1926 in der südlichen Stadtperipherie gegründet. Im Jahre 2008 fand die Rekonstruktion des westlichen Teiles der Parkanlage im Zusammenhang mit der Platzierung der Statue des Oberst Švec in diesen Raum statt. Erneuert wurde die überalterte Birkenallee und behandelt wurde auch die Eschenallee. Im Rahmen dieses Unternehmens wurde auch neue öffentliche Beleuchtung errichtet.

53. Máchovy sady
Mácha´s Orchards / Mácha-Parkanlage
Máchovy sady – městský park byl založen koncem 19. století v centru města. V roce 2006 dochází k významné revitalizaci, a to předláždění parkové cesty, zrušení schodiště do prostoru Purkyňova náměstí a jeho náhrada chodníkovou rampou, rekonstrukce dětského hřiště, dosadba nových stromů a keřů a upravení přístupové cesty na vyhlídku na skalce.
Mácha's Orchards – the municipal park was founded at the end of the 19th century in the centre of the town. In 2006 there was a significant revitalization, namely re-bricking the park paths, removal of the stairs to the area of Purkyně Square and its replacement with a pavement ramp, reconstruction of the children's playground, planting of new trees and shrubs and the modification of the access road to the overlook on the cliff.
Mácha-Parkanlage – der Stadtpark wurde zu Ende des 19. Jahrhunderts im Stadtzentrum gegründet. Im Jahre 2006 kam es zur bedeutenden Revitalisierung, diese umfasste die Umpflasterung des Parkweges, Abschaffung der Treppe, welche in den Raum des Purkyně-Platzes führte und ihre Ersetzung durch die Gehwegrampe, ferner Rekonstruktion des Kinderspielplatzes, Pflanzung von neuen Bäumen und Sträucher und Aufarbeitung des Zufahrtsweges auf die Aussicht Na skalce.

54. Týnské údolí
Týn Valley / Týnské-Tal
Týnské údolí (25 ha) - s kaskádou rybníků, protínající rozsáhlá sídliště v severní části města a táhnoucí se až k centru města. Lesní porosty na náhorních rovinách za ulicí Kpt. Nálepky, rozvrácené vichřicí v létě 2010, byly znovu zalesněny odolnější druhovou skladbou (dub, habr, borovice lesní). V roce 2012 proběhla revitalizace Jubilejního břízového háje v Týně. Vhodným doplňkem lesoparku se stalo dětské hřiště pod rybníkem Hladovým.
Týn Valley (25 ha) – with a cascade of fish ponds, intersecting the extensive housing projects in the northern part of the city and stretching all the way to the city centre. The forest growths on the flatlands beyond the Street Kpt. Nálepky, destroyed by the gales in the summer of 2010, were reforested with a more resistant composition of species (oak, hornbeam, forest pine). In 2012, a revitalization of the Jubilee Birch Grove in Týn took place. An appropriate complement to the forest park was the children's playground under the Pond Hladový.
Týnské-Tal (25 ha) – das Tal mit der Teichkaskade, welche das umfangreiche Wohngebiet im nördlichen Teil der Stadt durchschneidet, zieht sich bis ins Stadtzentrum. Der Waldbestand auf den Ebenen hinter der Hptm. Nálepka Str., welcher im Gewittersturm im Sommer 2010 zerstört wurde, wurde durch andere widerstandsfähigere Baumarten ersetzt (Eiche, Hagebuche, Föhre). Im Jahre 2012 fand die Revitalisierung der Jubiläumsbirkenallee in Týn statt. Eine passende Ergänzung des Waldparks stellt der Kinderspielplatz unter dem Teich Hladový dar.
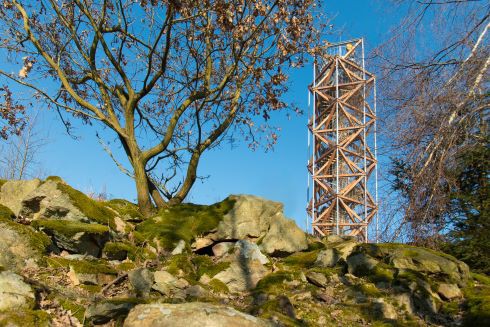
55. Rozhledna na Pekelném kopci
Lookout Tower at Pelekný Hill / Aussichtsturm auf dem Pekelný Hügel
Rozhledna na Pekelném kopci – tyčí se na vrcholu Pekelného kopce (572 m n. m.), měří 26,5 m a jejím tvůrcem je architekt Pavel Jura. Hlavním stavebním materiálem rozhledny je dřevo s kovovými prvky a její vzhled odráží znaky třebíčských UNESCO památek – baziliky sv. Prokopa a židovské čtvrti. K rozhledně vede také značená stezka. Na zhruba pětikilometrové trase jsou rozmístěny jednoduché přístřešky i lavičky.
Lookout Tower at Pekelný (Hellish) Hill – It towers at the top of Pekelný Hill (572 m a.s.l.), measures 26.5 m and its creator is the architect Pavel Jura. The main construction material of the lookout tower is wood with metallic elements and its appearance reflects the signs of Třebíč's UNESCO monuments – the Basilica of St. Prokop and the Jewish Quarter. There is also a marked trail to the lookout tower. There are simple shelters and benches along the roughly five-kilometre route.
Aussichtsturm auf dem Pekelný Hügel – erhebt sich auf dem Gipfel des Pekelný kopec (d.h. Höllenhügel, 572 ü. d. M.) in die Höhe von 26,5 m und ihr Schöpfer ist der Architekt Pavel Jura. Das Hauptbaumaterial des Aussichtsturmes stellt das Holz mit Metallelementen dar und seine Gestalt widerspiegelt die Zeichen der UNESCO-Denkmäler – der Prokopsbasilika und des Judenviertels. Zum Aussichtsturm führt auch ein markierter Weg. Auf der etwa fünf km langen Route sind einfache Verdachungen und Sitzbänke platziert.
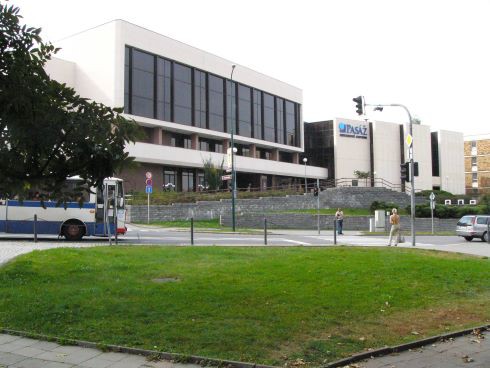
56. Kino a divadlo Pasáž
Cinema and Theatre Pasáž / Kino und Theater Pasáž
Kino a divadlo Pasáž - moderní multifunkční komplex. Velký sál divadla pojme až 523 diváků. Kino Pasáž, které je součástí divadla, umožňuje promítání filmů ve 3D projekci.
Cinema and Theatre Pasáž (Passage) – a modern multifunctional complex. The Large Hall of the theatre seats as many as 523 members of the audience. The Cinema Pasáž, which is a component of the theatre, allows the screening of films in 3D projection.
Kino und Theater Pasáž – moderner multifunktionaler Komplex. Der große Saal bietet bis zu 523 Zuschauern Platz. Das Kino Pasáž, ein Bestandteil des Theaters, ermöglicht die 3D-Projektionen.
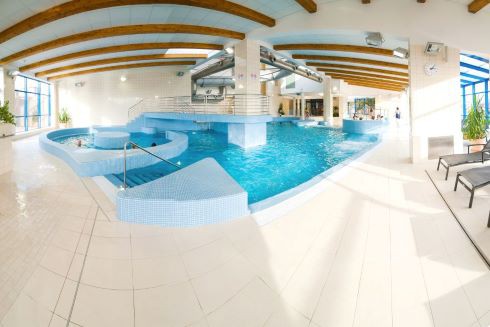
57. Aquapark Laguna
Aquapark Laguna / Aquapark Laguna
Aquapark Laguna - sportovní areál nabízí kromě plaveckého bazénu řadu atrakcí v zábavní a relaxační části. Návštěvníci areálu tak mohou kondiční plavání střídat s relaxací v saunách, parní lázni, sprchovém koutu s tropickým deštěm či se zábavou na 132 m dlouhém tobogánu, v divoké řece, vířivých vanách a mnoha dalších atrakcích. Součástí zábavní zóny je i venkovní bazén se slanou vodou.
Aquapark Laguna – the sports complex offers besides the swimming pool a number of attractions in the entertainment and relaxation parts. The visitors to the complex can thus alternate condition swimming with relaxation in the saunas, steam baths, shower corner with tropical rain or with entertainment in the 132m-long toboggan, in a wild river, whirlpool tubs and many other attractions. Part of the entertainment zone is also an outdoor pool with salt water.
Aquapark Laguna – Sportareal bietet außer dem Schwimmbecken viele Attraktionen in dem Vergnügungs- und Relaxationsteil. Die Besucher des Areals können daher das Konditionsschwimmen mit der Entspannung in den Saunas, im Dampfbad, in der Duschnische mit tropischem Regen oder mit der Unterhaltung auf dem 132 m langen Toboggan, im wilden Fluss, in den Whirlbadewannen und mit vielen anderen Attraktionen abwechseln. In der Unterhaltungszone ist auch ein Außenschwimmbecken mit Salzwasser.

58. Zimní stadion
Winter Stadium / Winterstadion
Zimní stadion – vznikl v roce 1959. Zastřešen byl v roce 1977, ale po několika dnech se střecha zhroutila. Další zastřešování se rozběhlo v roce 1979 a v roce 1980 byl stadion opět předán do užívání. Sportovní areál slouží ke konání hokejových utkání a bruslení pro veřejnost. Kapacita stadionu je 5 tis. míst. Třebíč má údajně nejtvrdší led ve střední Evropě.
Winter Stadium – created in 1959. It was roofed in 1977, but the roof collapsed after a few days. Another roofing took place in 1979 and the stadium was put back in use again in 1980. The sports complex serves for the playing of ice hockey matches and skating for the public. The capacity of the stadium is 5,000 seats. Třebíč supposedly has the hardest ice in Central Europe.
Winterstadion – wurde im Jahre 1959 erbaut. Überdacht wurde es 1977, aber nach ein paar Tagen stürzte das Dach ein. Weitere Überdachung begann 1979 und des folgenden Jahres war das Stadion wieder im Betrieb. Das Sportareal dient zur Veranstaltung der Hockeywettkämpfe und auch dem Eislaufen für die Öffentlichkeit. Die Kapazität des Stadions beträgt etwa 5 tausend Plätze. Trebitsch hat angeblich das härteste Eis in Mitteleuropa.

59. Atletický stadion Spartak
Athletic Stadium Spartak / Leichtathletik-Stadion Spartak
Atletický stadion Spartak – sportovní areál
Athletic Stadium Spartak – sports complex
Leichtathletik-Stadion Spartak – Sportareal

60. Sportovní areál Na Hvězdě
Sports complex Na Hvězdě / Sportareal Na Hvězdě
Sportovní areál Na Hvězdě – centrum areálu tvoří moderní baseballový stadion s restaurací. Moderní sportoviště slouží především ke konání basebalových utkání. Pro veřejnost areál nabízí dráhu pro in-line bruslení, lanovou pyramidu, venkovní posilovnu, velké dětské hřiště, pétanque, skate park, multifunkční arénu pro streetball, fotbal a hokej.
Sports complex Na Hvězdě – The centre of the complex is formed by a modern baseball stadium with a restaurant. The modern sportsgrounds serve mainly for holding baseball games. For the public, the complex offers a track for in-line skating, a rope pyramid, outdoor gym, large children's playground, pétanque, skate park, multifunctional arena for streetball, football and hockey.
Sportareal Na Hvězdě – das Zentrum des Areals bildet das moderne Baseball-Stadion mit dem Restaurant. Das moderne Sportareal dient vor allem zur Veranstaltung der Baseballspiele. Für die Öffentlichkeit bietet das Areal die Bahn für Inlineskating, Seilpyramide, Fitness im Freien, großen Kinderspielplatz, Petanque, Skatepark, multifunktionale Arena für Streetball, Fußball und Hockey.

61. Lanové centrum Pavouk
Rope Centre Pavouk / Seilzentrum Pavouk
Lanové centrum Pavouk – nabízí osm metrů vysokou horolezeckou stěnu s úchyty. Lanové překážky v podobě lan a trámů jsou zavěšené na dřevěných sloupech ve výšce 6 – 8 metrů. Součástí je i natažená síť či kladka.
Rope Centre Pavouk (Spider) – It offers an 8-metre-high climbing wall with holds. The rope obstacles in the form of ropes and beams are tied on wooden pillars at a height of 6–8 metres. Components are also a stretched net and a pulley system.
Seilzentrum Pavouk – bietet eine acht Meter hohe Kletterwand mit Klettergriffen. Die Seilhindernisse in der Gestalt von Seilen und Balken sind auf hölzernen Säulen in der Höhe von 6–8 Meter aufgehängt. Ihr Bestandteil ist auch gespannter Netz oder Seilwinde.

62. Hvězdárna
Planetarium / Observatorium
Hvězdárna – stará pozorovatelna byla postavena v roce 1957 zakládajícími členy místního astronomického kroužku. Po vykradení a zničení hlavního dalekohledu v roce 1959 byla 20 roků opuštěná a chátrala. V letech 1979-1980 členové nového kroužku pozorovatelnu opravili a pořídili dalekohled od brněnské pobočky ČAS. Dolní pozorovatelna byla postavena pro dalekohled Meniscas-Cassegrain 150/2200 na konci roku 1985. Od roku 2014 probíhají pozorování také v opravené horní pozorovatelně dalekohledem Newton 30 cm.
Planetarium – The Old Observatory was built in 1957 by the founding members of the local astronomical circle. After the robbery and destruction of the main telescope in 1959, it was abandoned and dilapidated for 20 years. In 1979–1980, the members of the new circle repaired the observatory and bought a telescope from the Brno branch of the Czechoslovak Astronomical Society. The lower observatory was built for the Meniscas-Cassegrain 150/2200 telescope at the end of 1985. Since 2014, observation has also taken place in the repaired upper observatory with a Newton 30-cm telescope.
Observatorium – die alte Einrichtung wurde im Jahre 1957 von den Gründermitgliedern der hiesigen astronomischen Freizeitgruppe gegründet. Nach dem Ausrauben und der Zerstörung des Hauptfernrohrs im Jahre 1959 wurde das Gebäude für 20 Jahre verlassen und verfiel. In den Jahren 1979–1980 haben die Mitglieder der neuen Gruppe das Observatorium instand gesetzt und von der Brünner Niederlassung ČAS haben sie ein neues Fernrohr angeschafft. Das untere Observatorium wurde für das Fernrohr Meniscas-Cassegrain 150/2200 zu Ende des Jahres 1985 erbaut. Seit 2014 findet die Observation auch im reparierten unteren Observatorium mit dem Fernrohr Newton 30 cm statt.